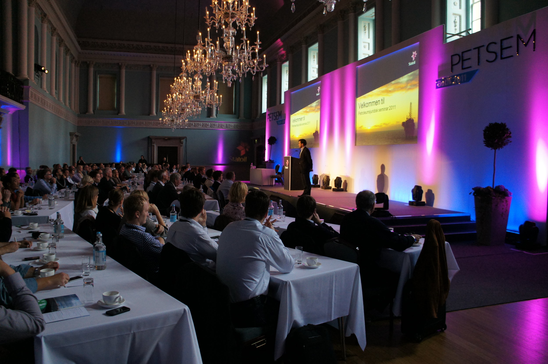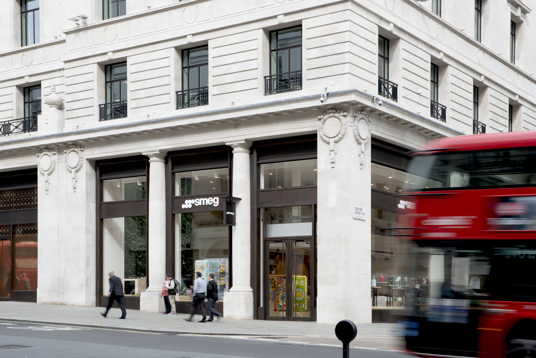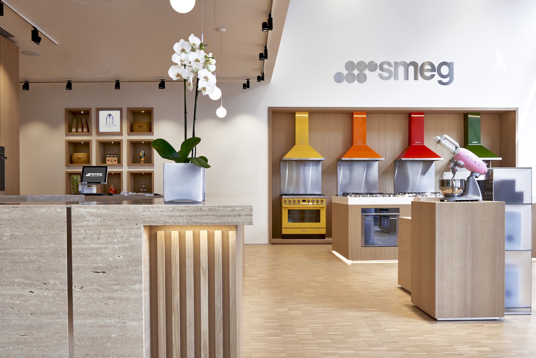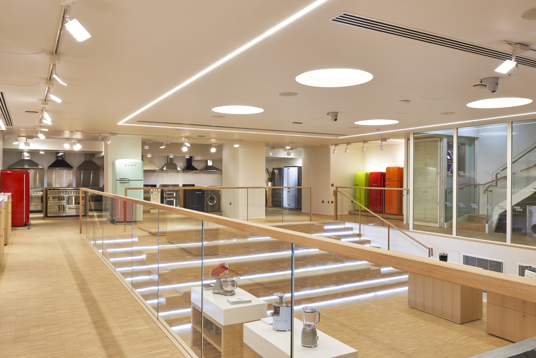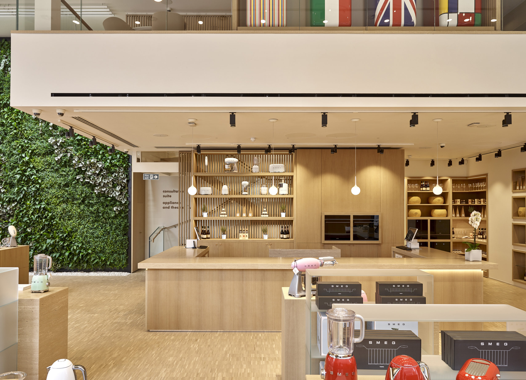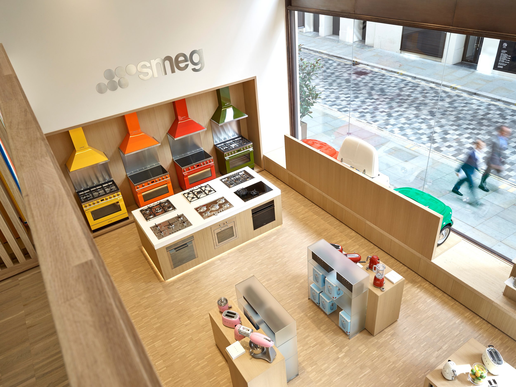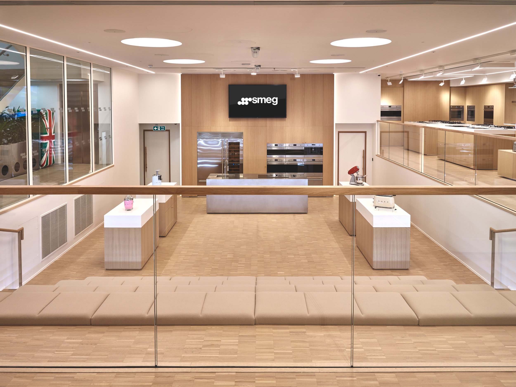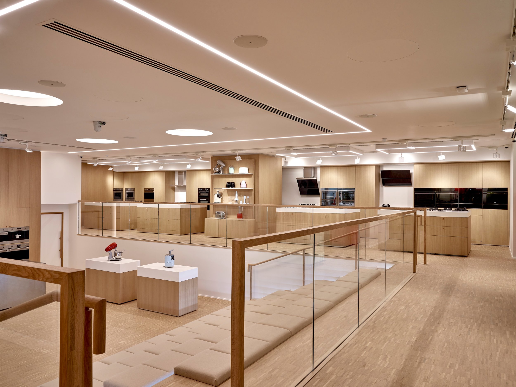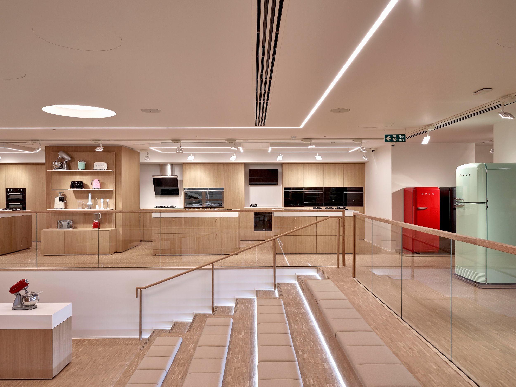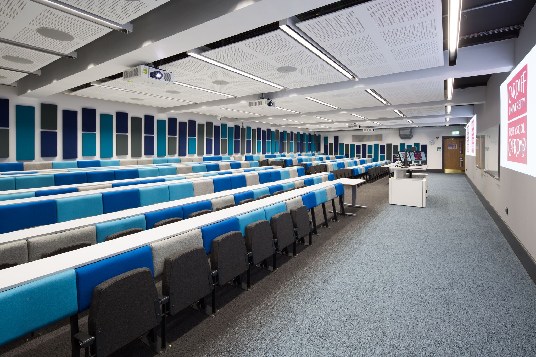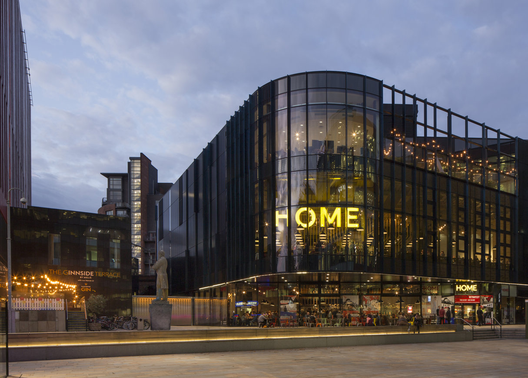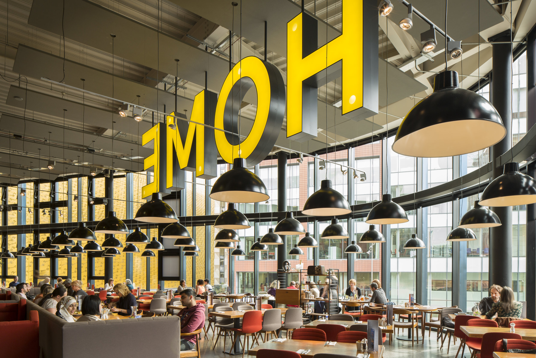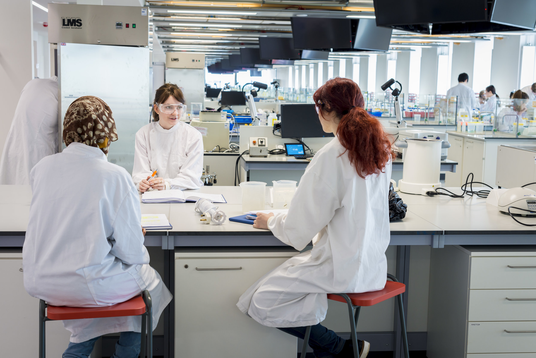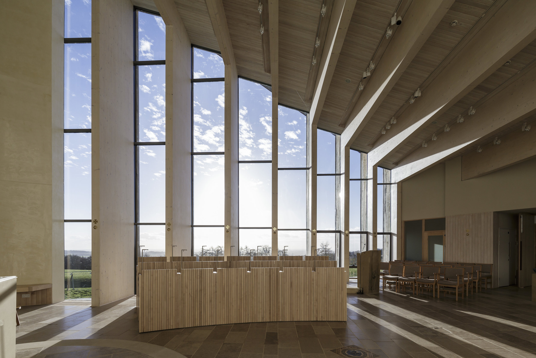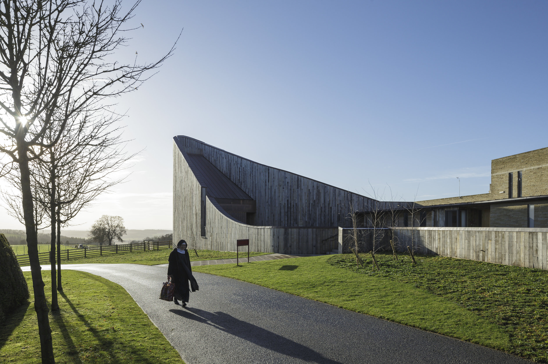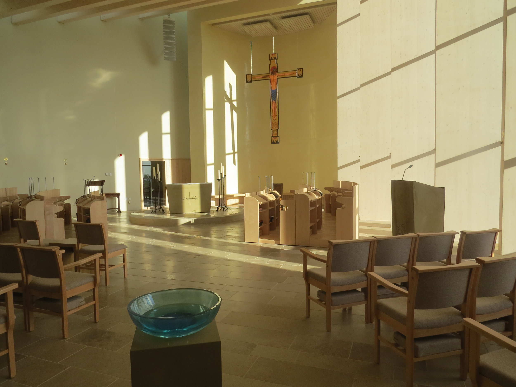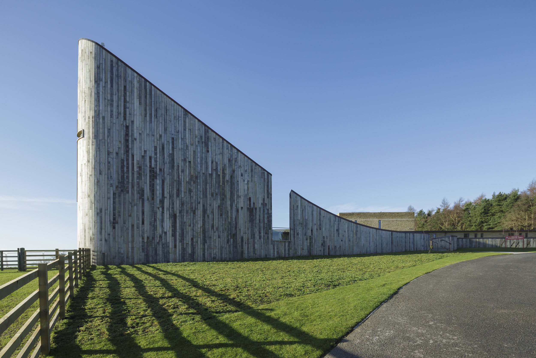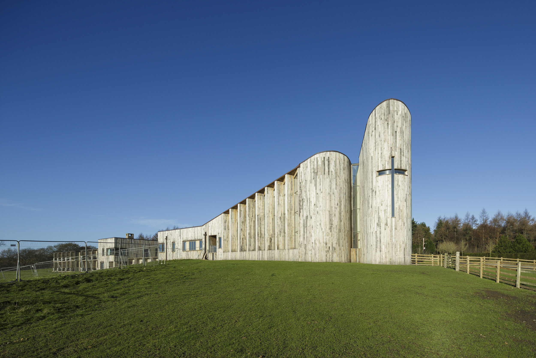Projects
Here is an overview of just a few of the fantastic projects we have undertaken.
Bath Assembly Rooms
“In the ball-room, the long card-room, the octagonal card-room, the staircases, and the passages, the hum of many voices, and the sound of many feet, were perfectly bewildering.”
It is not every day that our brief is penned by Charles Dickens, but his description of the Bath Assembly Rooms in The Pickwick Papers was spot on.
This elegant building in the heart of Bath was a hub of Georgian high society. The high ceilings and opulent materials created grand and beautiful spaces, but with less impressive acoustic conditions.
The aim of Bath and North East Somerset Council consulting Harmonia was to improve the listening experience at events while respecting the historical architecture. In particular we were asked to examine how speech intelligibility could be maximised.
Harmonia carried out a detailed assessment of baseline acoustic conditions. Measurement results were used to build computer simulations of numerous acoustic and audio system options and identify which of these would work best.
We facilitated on-site demonstrations for stakeholders to witness first-hand the effectiveness of equipment and acoustic treatment alternatives. Our client is now equipped with a clear understanding of the acoustic challenges, and a range of tools that can be used to optimise sound quality for each event.

